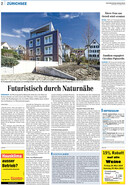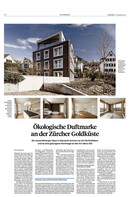MFH Wiesengrund, Küsnacht ZH
2013
The MFH Wiesengrund is a new four-story building with four exclusive apartments in Küsnacht. It is the first apartment building in the canton of Zurich with the Minergie-A label ZH-001.
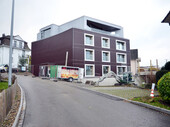
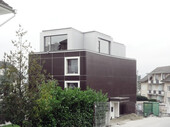
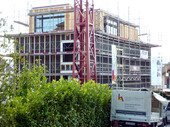
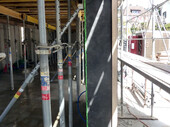
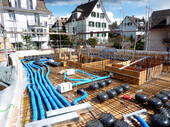
The project
The execution The building is constructed in a hybrid construction method with a solid staircase core and floor slabs in concrete as well as load-bearing exterior walls in prefabricated timber construction. The retracted attic floor is constructed entirely in wood. All interior walls are constructed in dry construction, thus allowing the greatest possible flexibility for future usage requirements.
The construction
The details The load-bearing exterior walls in wood consist of adhesive-free solid wood panels 150 mm thick. These also take over the vertical load transfer from the concrete floors. The outer insulation layer consists of an insulated cross-laminated timber grid, each 120 mm thick, and is covered with a DHF board. The elements were prefabricated in such a way that they each already integrated the face formwork for the concrete slab and the support for the wall above. The facade consists of a rear-ventilated, large-format mineral panel (Rockpanel), which was subsequently installed on site.
Construction Data
- 430 m2 Solid wood panels nailed d = 150 mm170 m2 Roof elements hollow box h = 380 mm310 m2 Facade cladding Rockpanel130 m2 Facade cladding wood sheathing vertical
Services of Timbatec
- SIA Phase 31 Preliminary design
- Fire protection planning
- SIA Phase 32 Construction project
- Structural analysis and design
- SIA Phase 41 Tendering and comparison of offers
- SIA Phase 51 Implementation project
- Technical site management and site inspections
Building Services
Ernst Basler Partner
8032 Zurich
Building physics
Bakus Bauphysik
8045 Zurich
Civil engineer
UBM Bauingenieure
8006 Zurich
Architect
Krayer&Smolenicky Architekten GmbH
8004 Zurich

Futuristic through closeness to nature
Zürchersee Zeitung District Meilen from 25.4.2014 - The first house in the canton Zürich, registered under the Minergie-A-Eco label, is located in the Wiesengrund in Küsnacht The conditions that such a house erfüllen has to meet presented architects with challenges.
Ecological Fragrance Brand on Zurich's Gold Coast
Sunday newspaper of 13.4.2014 - A new Minergie house in Küsnacht reminds of a perfume bottle and is a successful homage to the Art Deco style.





