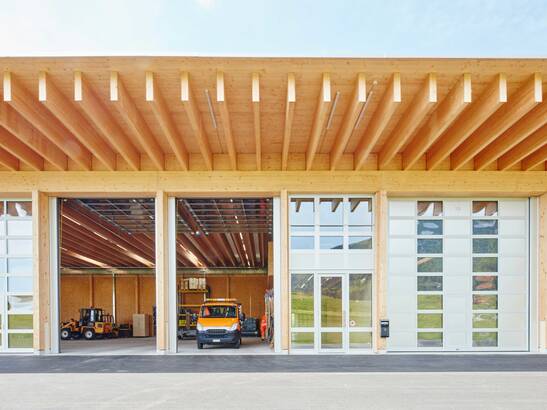Wood is strong

Timber Engineering
The structural engineering and construction of timber projects are the supreme disciplines of Timber engineers. We construct and optimize the frame of apartment buildings, halls and bridges in highest perfection. Nowadays timber constructions can do everything that concrete buildings can. So, bring a timber engineer into your planning team as early as possible.


We are happy to support you with your construction project. Contact our experienced engineers.
Armin Schawalder
BSc Wood Construction
MAS Fire Safety Engineering
Specialist for fire protection in timber construction (Lignum)
Branche Management Berne member
Our services as timber engineers in the field of structural analysis and design:
- Structural design, timber engineering
- Structural timber engineering
- Facade planning
- Earthquake proofs
- Cost calculation, devising
- Works planning 3D/2D
- Quality assurance


















