New construction industrial hall Schwarz AG, Schüpbach
2011
A commercial hall with a storage section, a gallery floor and an office wing according to the Minergie standard - Timbatec makes it possible.
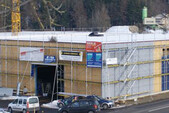
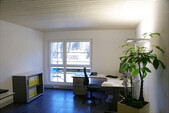
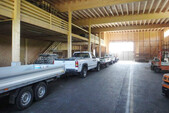
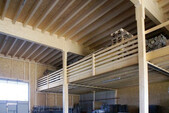
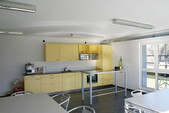
The project
The order Schwarz Gerüstbau AG is building a new company headquarters in Schüpbach. The commercial hall includes a warehouse section with gallery floor as well as an office section according to Minergie standard. At the client's request, the warehouse was to be planned in such a way that it could be erected within the company. In order to remain flexible in the event of growth, the building also had to be designed in such a way that a further storey could be added at any time.
The construction method
The commercial hall was realized mainly in timber construction. The access core with staircase is made of solid construction. This serves both for bracing and for the storage of combustible materials. The unheated storage hall is realized with a primary support system of trusses and a secondary support system with suspended roof beams. The exterior walls were built in stud construction with bracing OSB panels.
Construction Data
- Construction timber 120 m2
Services of Timbatec
- SIA phase 31 preliminary project
- Cost estimate
- SIA Phase 32 Construction project
- Structural analysis and design
- SIA Phase 51 Implementation project
- Works planning 3D and 2D
- Technical site management and site inspections
Timber Construction Engineers
Timbatec Holzbauingenieure Schweiz AG, Thun
3600 Thun
Architect
Opus Architekten AG
3550 Langnau
Client
Schwarz Gerüstbau AG
3535 Schüpbach




