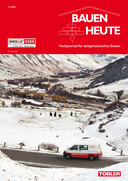New construction Grand Hotel Alpina, Gstaad
2011
The history of the new Grandhotel Alpina in Gstaad began with the demolition of the old Hotel Alpina in 1995.
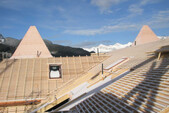
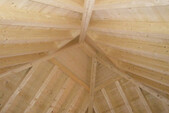
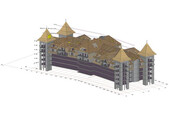
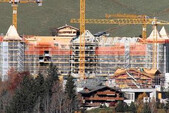
The project
The huge hotel complex placed high demands on all involved. One particular challenge was the size and shape of the roofscape. This extended over 3 stories on a bent floor plan with a central section and included - in addition to the mansard roof and 4 towers - many skylights and changes in pitch. The assignment Timbatec's task was to design and construct the roof, which extended over a floor area of approx. 35 x 90 m. The roof was to be built of wood. From the point of view of the timber engineer, the complex shape as well as the generous room divisions were sticking points that made the construction and dimensioning a high art.
The construction method
The quality requirements: It was also necessary to execute the work planning (2D / 3D) - a cooperation of numerous planners and contractors involved - in perfect quality. Limited space on the construction site and a tight schedule (impending winter) required partial prefabrication of the roof structure. The challenge was great, as was the need for storage space for the material and the interfaces were numerous. In the fall of 2010, the completed assembly of the roof structure could be celebrated. After four years of construction, the new hotel was opened on December 1, 2012.
Construction Data
- Glulam (GL28h) approx. 32 m3
- Glulam (GL 24h) approx. 213 m3
- Glued laminated timber (GL 24h) approx. 17 m3
- Construction timber approx. 32 m3
- Single bars approx. 4'100 pcs.
- Roof formwork approx. 4'500 m2
- Cellulose insulation approx. 20'000 kg
- Steel parts welded approx. 4'500 kg
- standard connectors approx. 500 kg
- (beam girder
- rafter supports etc.)
- Rod anchors 835 pcs.
- SFS screws approx. 2'600 pcs.
- Anchors wood/concrete approx. 1'300 pcs.
Services of Timbatec
- SIA phase 31 preliminary project
- Cost estimate
- SIA Phase 32 Construction project
- Structural analysis and design
- SIA Phase 41 Tendering and comparison of offers
- SIA Phase 51 Implementation project
- Works planning 3D and 2D
- Site supervision and site inspections
Owner
Bach Immobilien AG
3780 Gstaad
Timber contractor
Chaletbau Matti Holzbau AG
3792 Saanen
Architect
Jaggi & Partner AG
3780 Gstaad
Timberconstruction engineers
Timbatec Holzbauingenieure Schweiz AG, Thun
3600 Thun

A Five-star Class in Itself
wellhotel 5/2013 - In December 2012, The Alpina Gstaad opened the first new 5-star hotel that has been built in Switzerland's exclusive resort for 100 years. An icon in Gstaad's hotel industry, where Swiss tradition enters into a noble symbiosis with well thought-out luxury. Around 300 million Swiss francs, built on 20,000 square meters, speak their own language.
5-star hotel The Alpina, Gstaad
Bauen heute 1/2013 - The Alpina Gstaad opened in December. It has rooms and suites and is the first five-star hotel to have been built in Gstaad for years.







