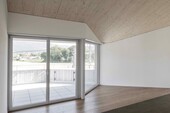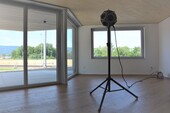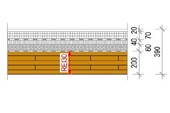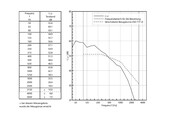Apartment house Bachstrasse, Buchs
2021
On Bachstrasse in Buchs in the canton of Aargau, a multi-family house was built in timber construction, which was originally planned as a reinforced concrete structure. The TS3 technology made it possible to change the material in the planning phase.




The project
The three-story apartment house was once planned entirely in solid construction. Today, the client enjoys a building that combines the advantages of timber construction and solid construction: The house offers a pleasant living atmosphere, has a low ecological footprint, high flexibility of use and could be realized quickly and within the planned budget. The floor structure is very slim at less than 40 centimeters. Sound measurements show that in the area of impact sound the minimum requirements are clearly exceeded, and in the case of airborne sound even the increased requirements are met.
The construction method
The floor slabs made of cross-laminated timber are connected with TS3 joints to form large areas. They rest on very filigree reinforced concrete columns and on the load-bearing exterior walls. With this construction method, a total of 190 m2 of TS3 floor area was realized. For apartment buildings with low height (under 11 meters), staircases may be RF2 (combustible materials) instead of RF1 (non-combustible materials). This is made possible by the beautiful oak staircase.
The challenge
The connection details of the very filigree reinforced concrete columns to the ceilings made of cross laminated timber and the staircase in timber construction are the exciting challenges of this project.
Construction Data
- CLT 35 m3
- C24 15 m3
Construction costs
- BKP 1-9: CHF 1.60 Mio.
- BKP 2: CHF 1.50 Mio.
- BKP 214: CHF 430'000.-
Services of Timbatec
- SIA Phase 31 Preliminary design
- SIA Phase 32 Construction project
- SIA Phase 41 Tendering and comparison of offers
- SIA Phase 51 Implementation project
- SIA Phase 52 Execution
- SIA Phase 53 Commissioning
- Statics and construction
- Technical planning building physics
- Fire protection planning
- Fire protection Quality assurance QSS1
- Cost estimation
- Technical site management and site inspections
- TS3
Client
Ines + Christoph Streuli-Schmid, 5034 Suhr
Architect
Andreas Marti & Partner Architekten AG, 5000 Aarau
Timber construction engineer
Timbatec Holzbauingenieure (Schweiz) AG Zürich, 8005 Zürich
Timber construction
Hecht Holzbau AG, 6210 Sursee
Civil engineer
heatly partner engineering, 5000 Aarau
Building physics
Timbatec Holzbauingenieure (Schweiz) AG Zürich, 8005 Zürich
Construction management
Andreas Marti & Partner Architekten AG, 5000 Aarau
Photography
Atelier Fotografie, René Rötheli, 5400 Baden





