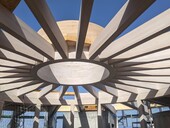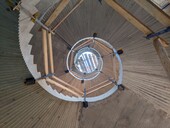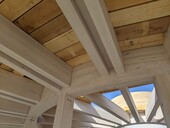Cantonal Court, Lausanne
2025
The extension fits perfectly into the south-eastern part of the existing Lausanne cantonal court building and brings together all the courtrooms on the L'Hermitage site in Lausanne.



The project
The rounded extension consists of seven above-ground floors constructed from wood, accessed via a central spiral staircase made from reinforced concrete. This staircase also serves as a vertical escape route. The walls of the court offices follow the cylindrical shape of the building and open onto the outside, offering a beautiful view of the park.
Engineers from the Timbatec office assisted the Makiol Wiederkehr office with project management and also handled the entire process related to the use of wood, particularly beech from nearby forests.
The construction method
The crown-shaped post-and-beam structure is made of laminated beech wood elements. The twenty-five rays formed by the beams of the wood-concrete slabs rest in the center against the concrete core and on the facade on beech posts. The roof rests on beams inserted in the center into a ring of laminated wood, and the exterior facade is slightly offset, providing a generous terrace.
The challenge
The reinforced concrete slabs were prefabricated and lifted in blocks. The 20 sections forming the slab are statically connected to the beams using a cast-in-place connection and working in conjunction with the beech beams. Good management of the stages was essential to ensure quality.
Construction Data
- Height: 21 m
- Diameter: 23 m
- Beech wood volume: 93 m3
Construction costs
- Costs BKP: CHF 1'115'000
Services of Timbatec
- SIA Phase 32 Construction project
- SIA Phase 41 Tendering and comparison of offers
- SIA Phase 51 Execution project
- SIA Phase 52 Execution
- SIA Phase 53 Commissioning
- Statics and construction
- Technical site management and site inspections
- Management of the wood production process
- including felling, sawing, drying and gluing of beech products.
Architect
Blättler Dafflon Architekten AG
8045 Zürich
Timber construction engineer
Timbatec SA ingénieur bois
2800 Delémont
Client
Makiol Wiederkehr AG
5712 Beinwil am See




