Wiesental School, East Building, Baar
2025
The Wiesental School in Baar was adapted to today's requirements by means of a replacement building. The project, implemented using modern timber construction methods and featuring a mega timber framework, combines functionality and aesthetics.
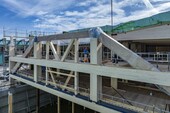
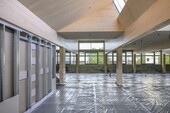
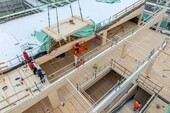
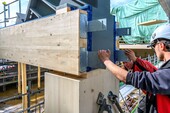
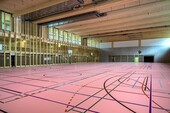
The project
The 2018 competition laid the foundation for the expansion of the Wiesental school complex during ongoing operations. Together with PENZISBETTINI Architects, Timbatec impressed with a timber construction concept that later had to be adapted due to changed requirements. Instead of the planned double gym, a triple gym with a significantly larger span of 35 × 50 m was built. The original supporting structure with glulam beams and load-bearing corridor walls was no longer suitable for this. Timbatec therefore developed a new structural concept that efficiently and safely solves the large spans and complex load transfers in the wood. The new school building can accommodate over 500 children.
The construction method
In the replacement building, a two-story wooden structure was erected above the triple gym: a primary truss – covering an area of 35 × 50 m – in combination with a secondary truss. The pressure beams are made of wood, the tension members of steel. Bracing is provided by horizontal diaphragms (ceilings) and strategically placed steel walls. Assembly was carried out in sections with elevation to minimize deformation.
The challenge
The 35-meter span of the triple gym with two floors above it required a combined, complex, and extensive primary and secondary truss system to efficiently distribute loads and minimize deformation. The combination of wood and steel meets high structural requirements.
Construction Data
- Above-ground building volume: approx. 33'000 m3
- Glued laminated timber: 900 m3
- Lignotrend ceilings: 9'800 m2
- Net volume of wood used: 2'400 m3
Construction costs
- East building
- BKP 214: CHF 10.4 million
Services of Timbatec
- SIA Phase 31 Preliminary project
- SIA Phase 32 Construction project
- SIA Phase 51 Execution project
- SIA Phase 41 Tendering and comparison of offers
- SIA Phase 52 Execution
- SIA Phase 53 Commissioning
- Specialist fire protection planning
- Statics and construction
- Fire protection Quality assurance QSS2
- Cost estimation
- Specialist site management and site inspections
Architect
PENZISBETTINI Architekten ETH/SIA GmbH
8002 Zürich
Timber construction
Kost Holzbau AG
6403 Küssnacht am Rigi
Timber construction
Bisang Holzbau AG
6403 Küssnacht am Rigi
Civil engineer
Ingenieurbureau Heierli AG
8006 Zürich
Client
Einwohnergemeinde Baar
6340 Baar
Construction umanagement
Jaeger Coneco Baumanagement AG
8006 Zürich




