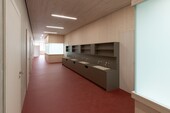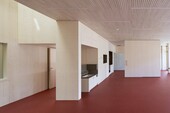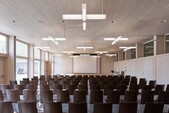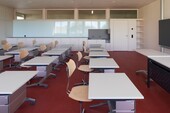Schoolhouse Lange Heid, Münchenstein
2017
The two new buildings on the Lange Heid school site in Münchenstein BL are dominated by wood: apart from the building cores, the two school buildings are largely made of the natural building material.




The project
Münchenstein is a popular place to live. The municipality in Basel-Landschaft borders directly on Basel. Münchenstein residents can reach the train station and downtown Basel within 15 to 20 minutes by public transport. The number of inhabitants is rising and an above-average number of children are growing up in the Lange Heid district in particular. Münchenstein therefore needs more schoolrooms. The municipality has announced an architectural competition for two new buildings on the Lange Heid school grounds. It was won by Zurich architect Rudolf Moser with his "Zentral" project. Moser's project convinced the jury with its high functionality. Timbatec was entrusted with the timber construction planning for the school buildings.
The construction method
A two-story kindergarten and a new three-story school building were built. Both new buildings are dominated by the natural building material wood, which is known to have a positive effect on the learning atmosphere. The buildings were planned as very compact volumes.
The exterior walls, floors, parapets, interior walls with integrated supports and the roof are made of wood. Only the building cores with the staircases are made of solid construction. For bracing, the floor slabs in both buildings were made of box girder elements suspended from the concrete cores. This makes the buildings safe against wind and earthquakes.
The buildings were planned and finally certified according to the Minergie-P ECO certificate.
Construction Data
- Hollow box elements (floor slabs) 1250 m2
- Roof elements 850 m2
- Shored timber (KVH and solid wood panels) 570 m2
Services of Timbatec
- SIA Phase 31 Preliminary design
- SIA Phase 32 Construction project
- SIA Phase 41 Tendering and comparison of offers
- Statics and construction
- Fire protection planning
- Site supervision and site inspections
Architect
Architekturbüro Rudolf Moser 8004 Zurich
Building owner
Einwohnergemeinde Münchenstein 4142 Münchenstein
Timber construction engineer
Timbatec Holzbauingenieure Schweiz AG 8006 Zurich
Photography
Architekturbüro Rudolf Moser 8004 Zurich





