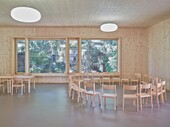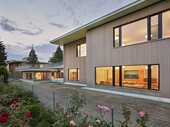Four kindergartens made of wood, Regensdorf
2016
The over 60-year-old Roos double kindergarten in Regensdorf was replaced by a new building with four rooms. The buildings made entirely of wood create a particularly pleasant learning environment.


The project
The agglomeration municipality of Regensdorf, which borders District 11 of the city of Zurich, is a popular place to live. The population of Regensdorf has more than doubled since 1970 to around 18,500. No wonder that the municipality also had to adapt its infrastructure to the population growth. This also applied to the Roos double kindergarten, which was built in the 1950s. On the one hand, this kindergarten was getting on in years, and on the other hand, significantly more space was needed for the growing number of kindergarten children. Therefore, the municipal authorities decided to replace the double kindergarten with a quadruple kindergarten. The municipality announced a competition, which was won by the architectural office "team 4" in Zurich.
The construction
The Zurich architects designed a project with five independent buildings: two double-story buildings, each with two kindergartens for a total of one hundred children, a teacher's pavilion and two small outbuildings. In their project, the architects relied entirely on wood as a building material. This building material has numerous advantages. On the one hand, wooden classrooms are very user-friendly; on the other hand, wood also creates a comfortable and pleasant atmosphere. In addition, the construction time could be kept to a minimum thanks to the wooden construction method.
The challenge
The windows of the kindergartens are extremely generously dimensioned and let a lot of light into the rooms. These large windows meant that the timber engineers had to provide support for them. However, the supports required for this were not allowed to stand in front of the windows and restrict the view, but had to be discreetly integrated into the timber construction.
Construction Data
- Replacement new building in pure timber construction
- 4 rooms
- 2 two-storey buildings
Services of Timbatec
- SIA phase 31 preliminary project
- Cost estimate
- SIA Phase 32 Construction project
- Fire protection planning
- Technical site management and site inspections
- Structural analysis and design
- SIA Phase 41 Tendering and comparison of offers
- SIA Phase 51 Implementation project
- technical construction management
- Engineering services for reinforced concrete works
Photography
Zeljko Gataric
8048 Zurich
Construction management
Reissbrett.ch
8965 Berikon
Environmental design
Planikum
8050 Zurich
Architect
Team 4 Architekten
8037 Zurich
Client
Primary school administration Regensdorf
8105 Regensdorf





