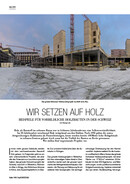A residence made entirely of Swiss wood, Köniz
2016





The project
The Arborea residential building is located on a quiet neighborhood street near the center of Köniz and only a few minutes' walk from the train station. There are 21 apartments in the five-story building. The residential units have 2.5 to 4.5 rooms and are between 53 and 108 square meters in size. The apartments are accessible via the arcades. According to the real estate management's invitation to tender, the new residential building is designed for tenants "who combine their idea of urban living with proximity to the city center, an environmentally compatible lifestyle and openness." For example, the arcades are shared, and tenants also have access to a common room. The construction method The special features of the residential building: The outer pergola, via which the residents enter their apartments
The construction
The structure, which is completely decoupled from the wooden cube. The arbors are supported by curved concrete columns reminiscent of tree trunks. The residential building is a wooden structure. The interior walls made of solid wood panels are load-bearing and bracing. The entire horizontal bracing has thus been solved via the timber construction, i.e. via the interior walls, and not, as is so often the case, via a concrete core. The residential building also manages without steel beams. All the wood used for Arborea comes from Switzerland. The façade is made of untreated wood from silver fir trees from the Emmental, the window frames are made of larch, and those of the fireproof windows are made of oak. The building has a very well insulated building envelope. The design and materialization of the facade support the passive use of solar energy. Solar collectors cover the flat roof almost completely and supply the residential building with the necessary residual energy.
Construction Data
- Exterior walls frame construction 1000 m2
- Interior walls of cross laminated timber 1100 m2
- Ceilings from wood-concrete composite 1720 m2
Construction costs
- BKP 1-9: 9.6 Mio
- BKP 2: 8.7 Mio
- BKP 214: 1.6 Mio
Services of Timbatec
- Feasibility study
- Pre-construction/construction project
- Call for tenders
- Implementation project
Timber construction engineer
Timbatec Holzbauingenieure Schweiz AG, Bern
3012 Bern
Building physicist
Marc Rüfenacht bauphysik & energie
3012 Bern
Civil engineer
Tschopp Ingenieure GmbH
3006 Bern
Owner
Raiffeisen Pensionskasse Genossenschaft
9001 St. Gallen
Architect ARGE PSO (lead management)
Halle 58 Architekten
3005 Bern
Timber construction
Hector Egger Holzbau AG
4901 Langenthal

Apartment house Arborea, Köniz
Lignum Holzbulletin 136/2020, Sustainable Building Solar Architecture - Behind the solidly built pergolas and terraces, which are supported by tree-like concrete elements, is a pure timber construction. In terms of sustainability, the apartment building is exemplary in many respects, with the passive use of solar energy setting a visible sign - as does the choice of wood from the region. (Report in german)
Living between the arbors: Apartment house Arborea, Köniz/CH
Deutsche Bauzeitschrift 4.18 - "Expressive, self-confident and ecological" - this is how the Deutsche Bauzeitschrift (DBZ) describes the multi-family house Arborea in Köniz The building in the Bern suburb, where Timbatec was responsible for the statics, is presented in the specialist publication from Germany on no less than six pages. The five-story Minergie-P-Eco multi-family house, which has been inhabited since October 2016, is a hybrid building made of concrete and timber: in the foreground you can see the striking concrete supports in front, which resemble logs, behind which stands the timber cube. This consists of timber-concrete hybrid ceilings, while the inner walls, including the supporting ones, are made of solid timber; the façade is made of untreated Emmentaler white fir. The building convinces the German trade journal because it is sensitively designed and is also inhabited by the tenants in the common outside spaces.
We rely on timber
bauRundschau 2/17 - In earlier centuries, timber as a building material was a matter of course in cities. In the 20th century, however, timber largely disappeared from urban space. In 1993, the first three-story timber buildings were still considered pioneering achievements. A lot has changed since then: Today, 100 meter high timber buildings are already being built in urban centers and timber is used in a wide variety of construction projects. The "bauRundschau" uses five groundbreaking projects to show just how diverse the building material timber is used today. Among other things, the trade magazine presents projects in which Timbatec was or still is significantly involved, including the "sue & til" residential development in Winterthur, the Arborea residential building in Köniz and a new viewing platform in Basel Zoo.







