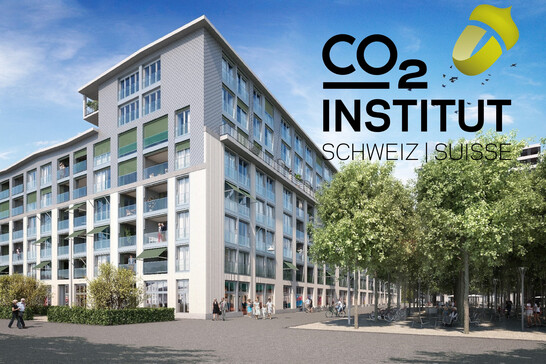Voluminous and cozy: the wooden building of today.
08.12.2020
The "Krokodil" residential development on the Sulzer site in Winterthur sets new standards for timber construction. Read more about the 6- to 8-story wooden building with 254 apartments in today's edition of the NZZ.
Directly station in Winterthur, urban living and working space is being created for over 1,500 people. people. The Krokodil, the first building block of the Lokstadt development directly next to Winterthur station, was built in record time. In May 2018, the first excavators drove up and dug out excavation - a large hole where the basements for the cellars and underground parking and underground parking garage were concreted.
Starting in April 2019, the carpenters set up the wooden building. Now, just 16 months later, the apartments are already occupied. Why wood is the right building material for such residential developments, and how Timbatec is further developing timber construction, you can read in the Report "No fear of giant blocks" by Sabine von Fischer in today's edition of the Neue Zürcher Zeitung.
New construction process
The "Krokodil" building, a 6- to 8-story courtyard house building stands for the diversity of the site: in this wooden building 254 condominiums, rental apartments and cooperative apartments. With around 30,000 square meters of floor space, it is one of the largest of its kind.
However, the timber construction is convincing not primarily because of its size, but because of the innovation in the construction process implemented by Timbatec. With projects of this size, builders normally first pour the concrete core of the staircase. the staircase core first, followed by carpenters assembling the prefabricated wooden wooden components. Timbatec has reversed this sequence: the timber structure is erected first and serves erected first and serves as permanent formwork for the liquid concrete. The reversal of the work steps is the logical consequence of today's working methods. Because: The timber builders calculate with smaller tolerances than the concrete builders.
First wood, then concrete: The three-layer slabs are at the same time the inner wall and the lost formwork for the concrete concrete staircase core.
Unlike concrete, wooden elements are prefabricated with millimeter precision. This accuracy is not possible when concreting on site. The efficient Timbatec has developed the efficient and resource-saving "wood before concrete" process house. The advantages are obvious: It requires significantly fewer steel profiles and screws. For the "Krokodil" house, this method saved 1`270 tons of 24 tons of steel, five thousand heavy-duty anchors and over ten thousand screws. screws were saved.
Best practice timber construction
Today, timber construction is "best practice" - also for
large-scale projects such as the "Crocodile". And anyone who wants to make a contribution
climate protection, you build with wood anyway. Because wood is the most environmentally friendly
building material in the world. It stores CO₂ over the long term and has an excellent
and has an excellent carbon footprint. One cubic meter of wood binds
one ton of carbon as it grows. The active contribution of wooden buildings is demonstrated in
projects such as the "Crocodile" - the certificate from the CO₂ Institute is the
is the proof.
Wood construction means climate protection: The certificate EU-CH-8400-45352 from the CO₂ Institute proves how much CO₂ has been permanently has been permanently removed from the environment.
The wood used for the "crocodile" removes 6,414 tons of CO₂ from the environment. This corresponds to around 42.8 million kilometers of driving or the CO₂ domestic emissions of 1,283 people per year living in Switzerland.
CO₂-neutral thanks to wood
The wood used stores around the same
amount of CO₂ that was produced in the manufacture of the concrete for the basements and stairwells.
and the stairwells. The "Crocodile" is therefore CO₂-neutral thanks to the wood.
By way of comparison, if the building had been constructed conventionally with reinforced concrete ceilings and
brick walls, the production of the construction materials alone would have
would have caused over 11,000 tons of CO₂.
Impressions of the construction phase: The wooden components can be easily prefabricated and assembled. be assembled.
The three-layer panels are at the same time the interior wall on the inside of the room and the formwork for the concrete staircase core. Unlike the the three-layer slabs do not have to be removed once the concrete has dried out. no longer need to be removed once the concrete has dried.










