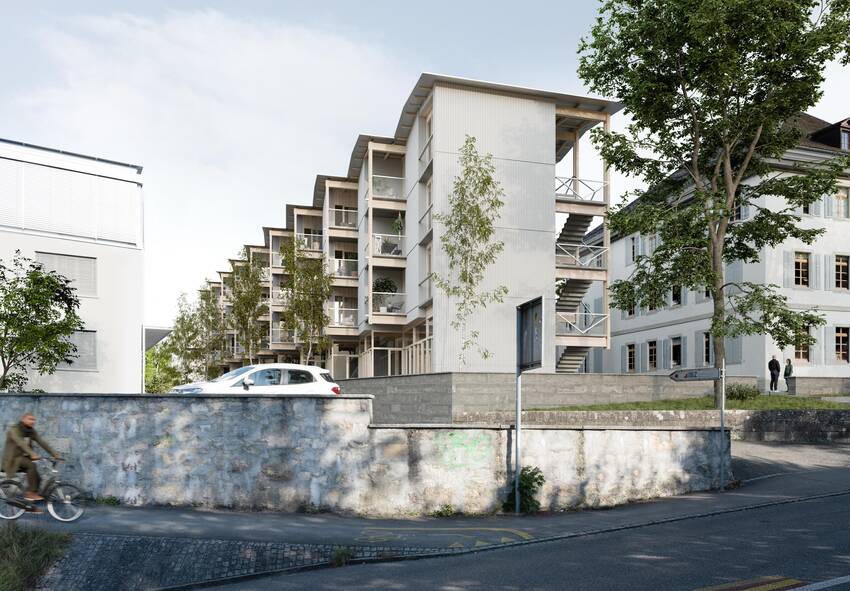First place in the Sauerländer-Areal development study, Aarau
26.01.2024
The planning team Gautschi Lenzin Schenker Architekten AG, Aarau, david & von arx landschaftsarchitektur gmbh, Solothurn and Timbatec Holzbauingenieure Schweiz AG, Zurich win the study contract for the Sauerländer-Areal development in Aarau. Congratulations.

The area around the listed Sauerländerhaus in the center of Aarau is to be carefully developed over the coming years. The former farm building is to be replaced by an innovative rental apartment building with partial commercial use. Due to the sensitive urban planning situation, Zürcher Kantonalbank, as the landowner's representative, invited five planning teams to take part in a study. The project proposal from the team led by Aarau-based Gautschi Lenzin Schenker Architekten impressed the assessment panel the most with its distinctive and light architectural expression, among other things.
Site development Sauerländer-Areal, Aarau
The Sauerländer site and its surroundings represent an important part of the architectural history of the city of Aarau. Historically, in addition to the integrally protected Sauerländerhaus, built in 1834 by the publishing house of the same name, and the farm building Laurenzenvorstadt 85/87 to the north, it also included the neighbouring plot with the residential and commercial building Laurenzenvorstadt 95, built in 2012.The properties are located in a mixed-use center zone with a minimum residential component in accordance with the revised building and usage regulations of the city of Aarau.
Visualizations
Copyright: © Studio Blomen, Zurich
Site plan
Copyright: © Pictures GAUTSCHI LENZIN SCHENKER Architekten AG, Aarau
Model
Copyright: © Zürcher Kantonalbank, Zurich

Study commission Sauerländer Areal final report
Development of the Sauerländer site, Aarau. Study contract by invitation. Report of the assessment committee.
Carefully placed new building
Back in 2021, a feasibility study involving the city and the cantonal monument preservation authorities suggested replacing the commercial building at Laurenzenvorstadt 85/87, which was used exclusively for commercial purposes, with a high-quality and carefully designed new building with mainly rental apartments and redesigning the outdoor spaces. As a result, Zürcher Kantonalbank, representing the landowner Swisscanto (CH) REF Responsible Swiss Commercial, invited five planning teams to present project proposals as part of a study commission.
The assessment committee was just as impressed by the high quality and diversity of all the project proposals as the advisory experts from a wide range of fields, such as sustainability and monument preservation. In the end, the proposal by the team Gautschi Lenzin Schenker Architekten (Aarau) with david & von arx landarchitektur (Solothurn) and Timbatec Holzbauingenieure (Zurich) was unanimously recommended for further processing.
Offensive, lively character
The winning project proposes a reinterpretation of the farm building with its implied industrial or workshop character in a grid-like timber construction. The compact yet light-looking volume stands parallel to the Sauerländerhaus and responds with a staggered structure to the north. It is deliberately the same height as the eaves of the Sauerländerhaus and preserves sufficient space towards the neighboring Laurenzenvorstadt 95. According to the assessment panel, this allows a harmonious ensemble to be created on the Sauerländer site, including a park-like garden with biodiverse planting in front. The forecourt with its historic paving, which was originally used as a farmyard, is to remain a lively meeting place with a public character and its function is to be further strengthened. Among other things, the parking spaces will be relocated to a parking garage. In addition to the unchanged commercial use of the Sauerländerhaus and, for example, coworking spaces, yoga studios or residential studios on the first floor of the new building, the current cinema could also continue to exist here and provide life.
However, the majority of the use (approx. 80 percent) in the new building will be rental apartments. Wood will also be the dominant material inside, as it is on the facade with the arcades and balconies. The high-quality, compact apartments with flexible floor plan configurations stand out from «conventional» residential offers and are intended to appeal to an urban clientele.
Next steps
Over the next few months, the results of the study commission will be examined in greater depth with the involvement of the owners of Laurenzenvorstadt 95 and the cinema operator, among others, and the next steps will be defined. Once Gautschi Lenzin Schenker Architekten has drawn up a detailed construction project, construction could start at the end of 2027 at the earliest. Until then, the planning will have no impact on the existing tenancies. All those involved and the public will again be informed of the relevant steps at an early stage.









